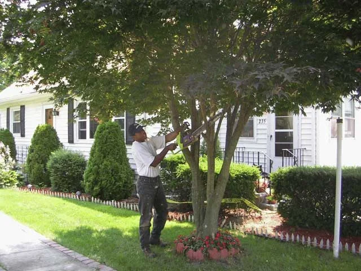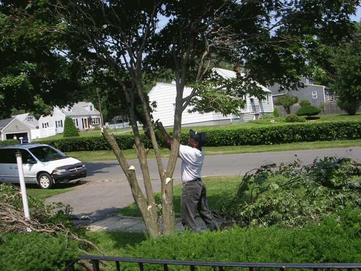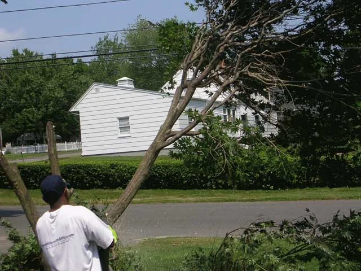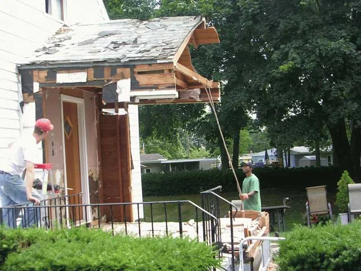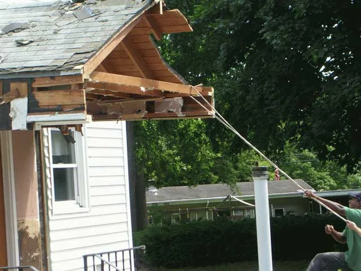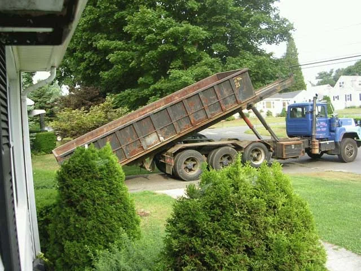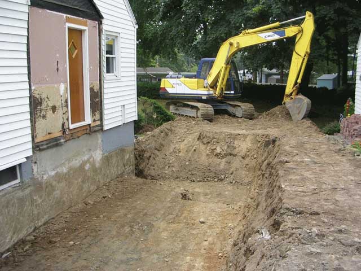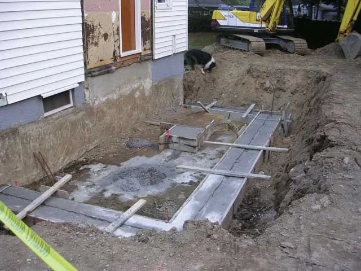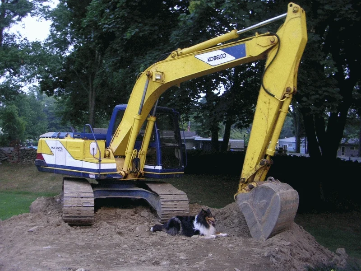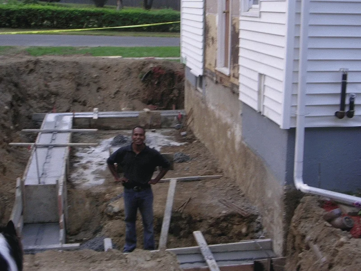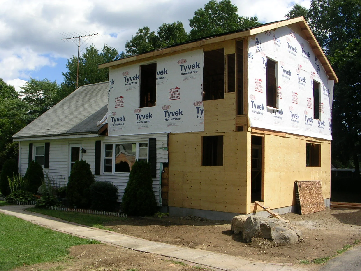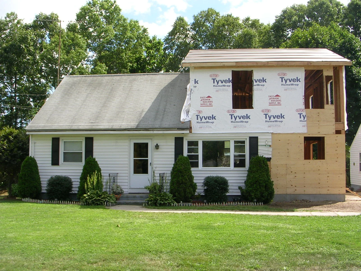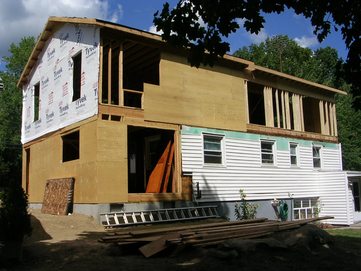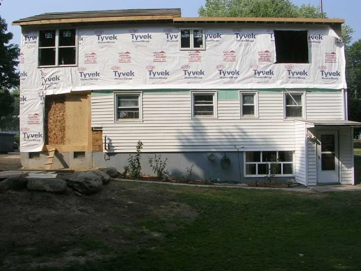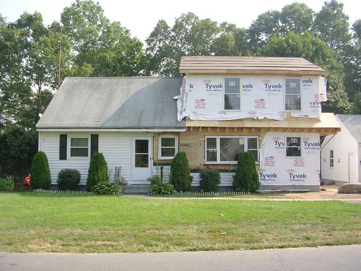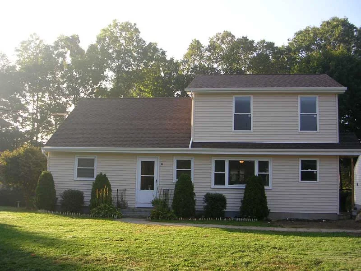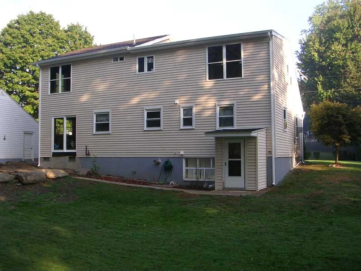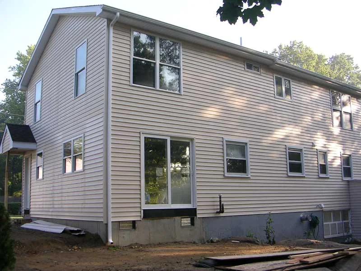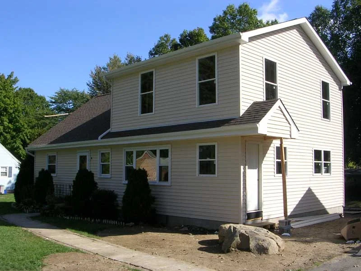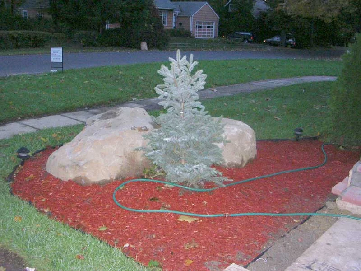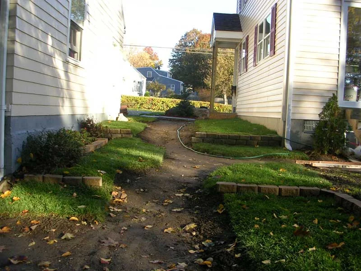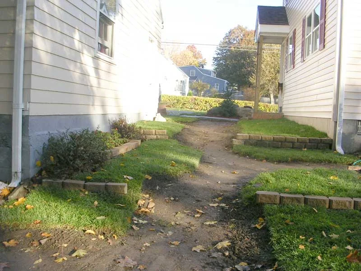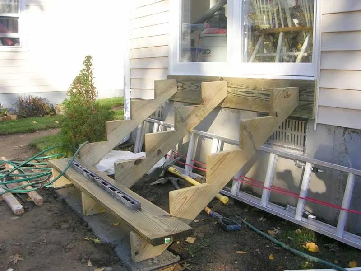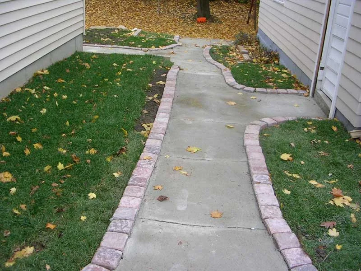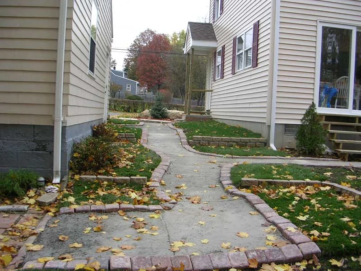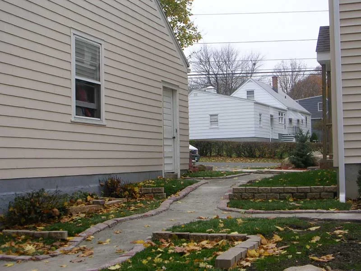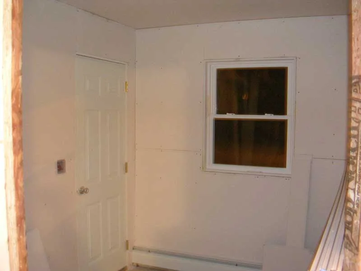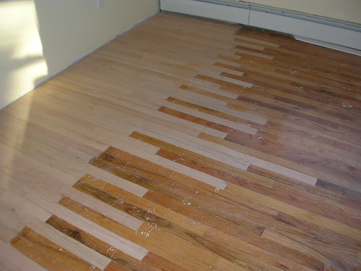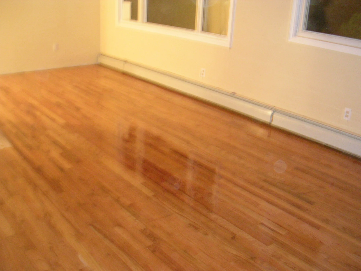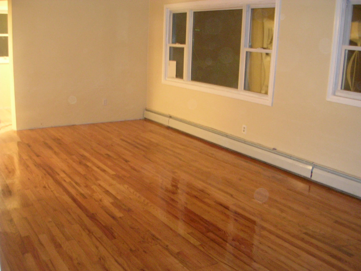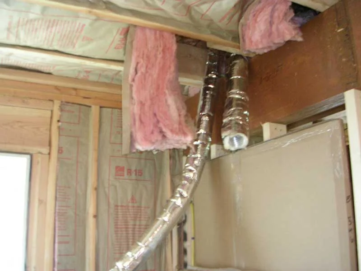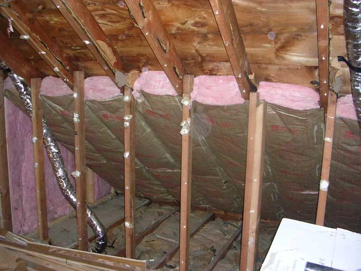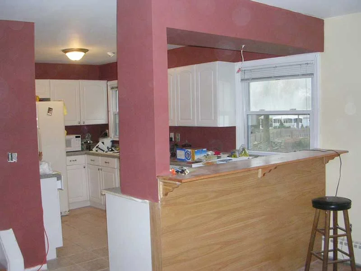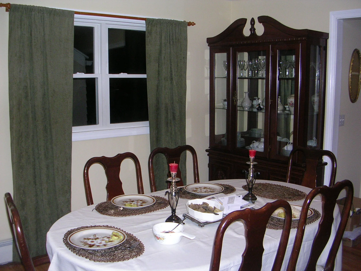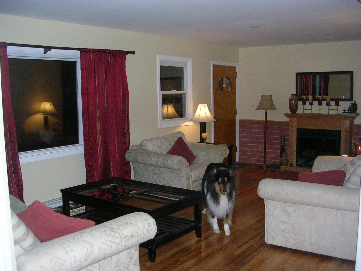Home Renovation Project
Two years after we purchased our home, we decided it was time to expand and modernize. Below are the before and after photo’s of our Home. Next you will find photos taken at the different stages of the construction.


Part #1
It all begins with the cutting down of a red maple tree in the front of the home. The Demolishon of the mud room, the excavation for the extension of the home. next is the pouring of the foundation. The framing of the new area, and the expansion of the 2nd floor.
Click on the Navigation bars on either side of the image to see more, or wait 3 seconds for automatic photo scrolling.
Part 2
Once the new framing was completed, the new roof and siding was started. New sidewalk , side entrance and back exit steps were built.
Click on the Navigation bars on either side of the image to see more, or wait 3 seconds for automatic photo scrolling.
Part 3
Central A/C , Sheet Rock, flooring and new kitchen
Click on the Navigation bars on either side of the image to see more, or wait 3 seconds for automatic photo scrolling.

